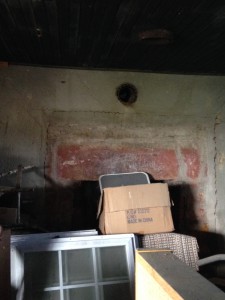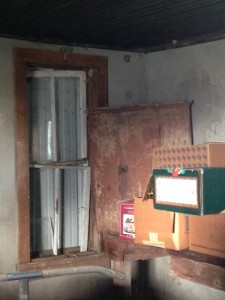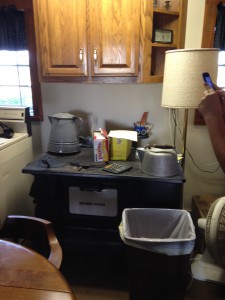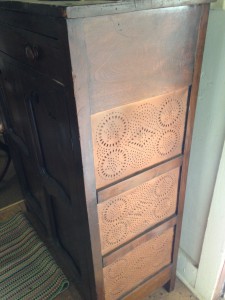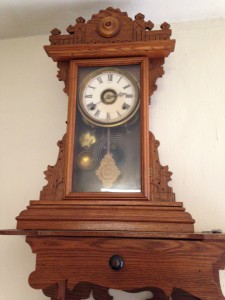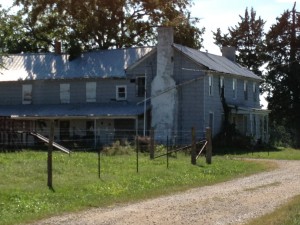 In this picture, the first floor to the left is where the original log cabin is. Of course it’s covered over by the same gray clapboard as the rest, now. In fact, the only place you can really tell it was a log cabin is where they built a hallway in between the old and new additions (I’ll share a picture of that shortly).
In this picture, the first floor to the left is where the original log cabin is. Of course it’s covered over by the same gray clapboard as the rest, now. In fact, the only place you can really tell it was a log cabin is where they built a hallway in between the old and new additions (I’ll share a picture of that shortly).
The fireplace on the far left end is supposedly original to the 1830 cabin. Unfortunately, someone who lived there awhile back thought it’d be a good idea to turn the oldest part of the plantation into a garage. They installed two big garage doors and loaded up the area with junk.
It’s hard to see, but that circle up by the ceiling is where the old chimney/flue is, and the red brick/stone is the original fireplace. There was too much stuff in the way for us to get back there for a closer look. It was also dark (I’m not sure if anyone ever added electricity to that area), but the ceiling was covered in thin planks of wood almost like a wood floor. The walls were plastered over.
In one corner, there’s an old cabinet that Mr. Naylor thought was also original to the 1830 cabin. Again, I couldn’t get any closer to it because of the junk in the way, but it does look rather old.
Beside the old garage was a more “modern” kitchen. I’m not sure when it was redone, but Mr. Naylor described how parts were salvaged from all over everywhere. Frosted glass was found in the basement of a church. There were also a few nice antiques, including the stove which was his wife’s grandmother’s.
This clock belonged to a man named Chilson, called Challie by his friends and family. Molly and I looked at each other and our eyes lit up. What a cool name! We’re definitely using it in the book!
More to come…

